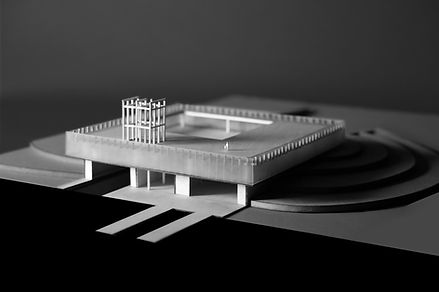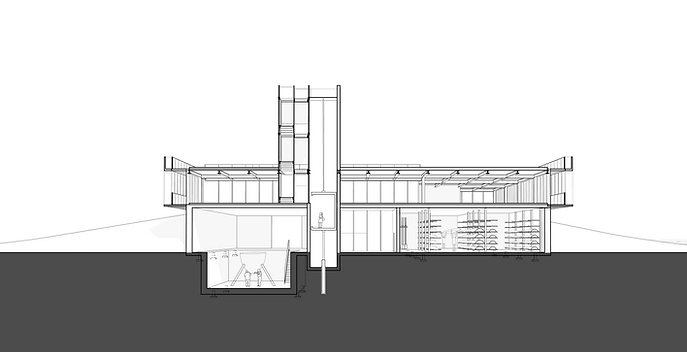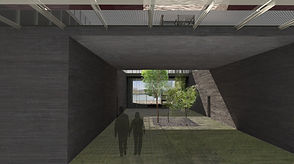Above the
Ground Plane

spring 2021 | design IV | luben dimcheff
The project site is located to the west side of the Cayuga Lake Inlet, between the college and community boat houses, across from the bustling farmers market and a boat yard.

concept site model

The typical pedestrian approaches from the south, and crosses a creek before reaching the site. Inspired by the lift of the bridge above the creek, this boat house emulates the ascension through elevating the ground plane.

Precedent Study: University College Boathouse (Belsize Architects)






The building lifts up to the upper level courtyard, allowing direct access to a large open area for community programming or workouts. The upper level also includes a gender neutral bathroom. The lower level is more utilitarian, with spaces for the sailboat, rowing shells, as well as two locker rooms.




operable façade detail
A double skin façade consisting of clear glazing and semi-opaque glass louvers instills tranquility to the programs and courtyards within. Both the clear glazing and semi-opaque glass louvers are operable, and the space in between allows for circulation and passive heating.



